When planning a renovation project with accessibility in mind, there are several important factors to consider to ensure that the space is accessible to people with disabilities. Here are some key considerations:
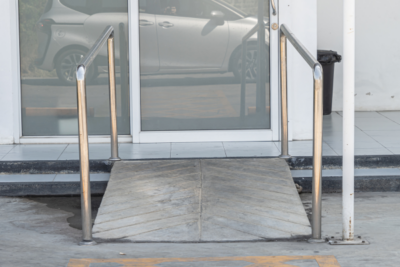 Entry and Exits:
Entry and Exits:
- Ensure that there are accessible entrances and exits with ramps or elevators if necessary.
Doorways and Hallways:
- Widen doorways and hallways to accommodate wheelchairs and mobility aids.
- Ensure that doors have lever-style handles for easy gripping.
 Flooring:
Flooring:
- Use non-slip, durable flooring materials that provide a smooth, even surface for wheelchairs and walkers.
- Eliminate thresholds or level changes between rooms.
Lighting:
- Install adequate and well-distributed lighting to aid visibility for those with visual impairments.
- Consider motion-activated lighting in key areas like hallways and bathrooms.
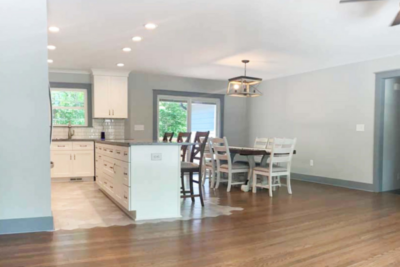
Electrical Outlets and Switches:
- Place outlets and light switches at a convenient height for wheelchair users or individuals with limited mobility.
Kitchen:
- Lower countertops and provide open space beneath them for wheelchair users.
- Install pull-out shelves and drawers for easy access to items.
- Place appliances at a reachable height and ensure they have accessible controls.
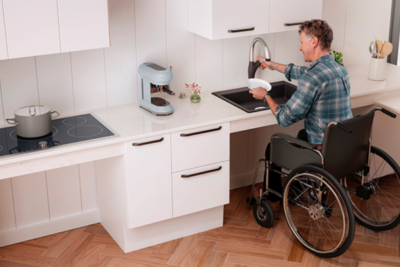
Grab Bars and Handrails:
- Install grab bars and handrails in key areas, such as in the bathroom, along hallways, and on staircases.
Bathrooms:
- Design accessible bathrooms with roll-in showers, grab bars, and shower benches.
- Install a raised toilet seat and accessible sink.
- Use lever-style faucets and easy-to-reach controls.
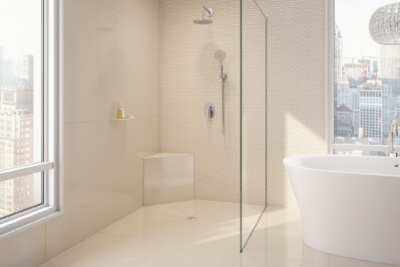
Color and Contrast:
- Use contrasting colors for walls, floors, and furnishings to aid individuals with low vision.
Staircases:
- If possible, install ramps or stair lifts to ensure accessibility for those with mobility challenges.
- Ensure that handrails are sturdy and continuous.
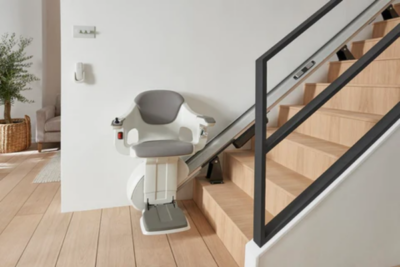
Furniture and Fixtures:
- Choose furniture and fixtures that are easy to navigate around and offer comfortable seating and support.
Consult with Professionals:
- Work with architects, contractors, and interior designers experienced in accessible design to ensure that your renovation project meets all accessibility requirements.
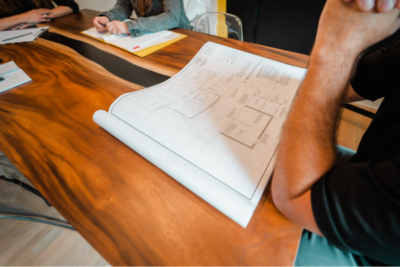
Budget:
- Plan your budget carefully, as accessibility modifications may require additional expenses. Explore potential grants or funding sources for accessibility improvements.
Remember that accessibility is not limited to physical disabilities; it also encompasses cognitive and sensory impairments. Tailoring your renovation project to your specific needs is crucial to creating an inclusive and accessible environment.
