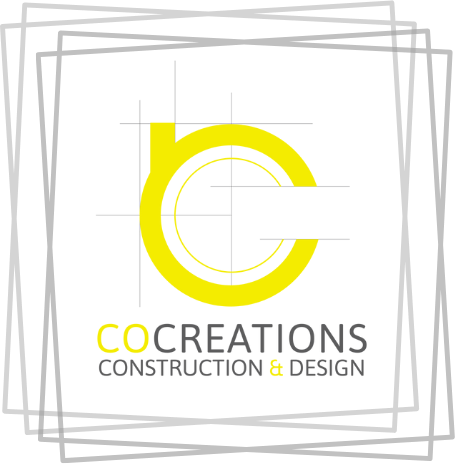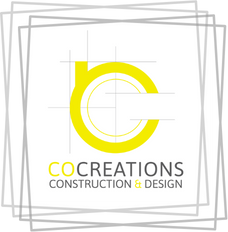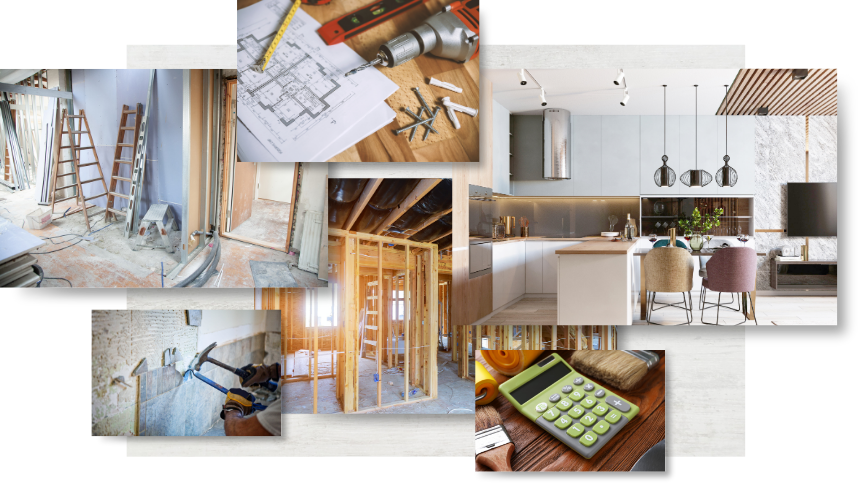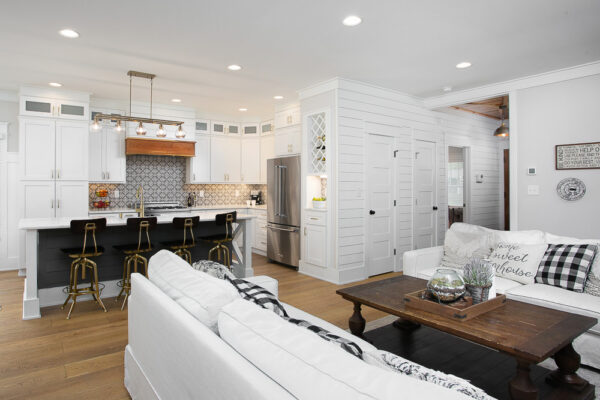 An open floor plan home is a layout design where multiple functional spaces within a house, such as the living room, kitchen, and dining area, are combined into a single, fluid living space without traditional walls or partitions. While open floor plans have gained popularity for their modern and spacious feel, they also come with their own set of advantages and disadvantages. Here are some pros and cons:
An open floor plan home is a layout design where multiple functional spaces within a house, such as the living room, kitchen, and dining area, are combined into a single, fluid living space without traditional walls or partitions. While open floor plans have gained popularity for their modern and spacious feel, they also come with their own set of advantages and disadvantages. Here are some pros and cons:
Pros of Open Floor Plan:
- Enhanced Social Interaction: Open floor plans promote better communication and interaction among family members and guests. With fewer barriers, people can easily engage in conversations and activities across different areas of the home.
- Increased Natural Light: With fewer walls, natural light can penetrate deeper into the living spaces, making the entire area feel brighter and more inviting.
- Flexibility in Design: Open layouts provide more flexibility in arranging furniture and decor. Homeowners have the freedom to create various seating and entertainment arrangements that suit their preferences.
- Perception of Space: Removing walls can create an illusion of a larger living area, making the home feel more spacious and airy.
- Better Supervision: In homes with open floor plans, it’s easier to keep an eye on children or pets, as there are fewer hidden corners.
- Modern Aesthetic: Open floor plans are often associated with a contemporary and modern design aesthetic, appealing to individuals who prefer a sleek and streamlined look.
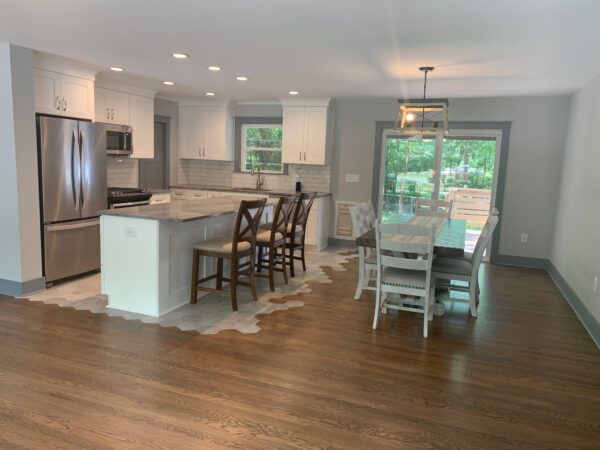 Cons of Open Floor Plan:
Cons of Open Floor Plan:
- Lack of Privacy: One of the most significant drawbacks is the reduced privacy. Sound from one area can easily travel to other parts of the open space, making it challenging to have private conversations or quiet moments.
- Limited Sound Control: With fewer walls to absorb sound, noise can reverberate throughout the open space, leading to an environment that’s less acoustically controlled.
- Cooking Odors: In an open kitchen, cooking smells can permeate the entire living area, which might not be desirable when entertaining or relaxing.
- Clutter Visibility: An open layout means that clutter in one area is visible from other areas, requiring consistent tidying up to maintain a clean appearance.
- Heating and Cooling Challenges: It can be more challenging to regulate temperature in an open floor plan, as there are fewer walls to contain heat or air conditioning. This can lead to uneven temperature distribution.
- Limited Wall Space: Open layouts offer fewer walls for hanging artwork, storing belongings, or creating defined spaces.
- Potential Design Challenges: Creating distinct zones within an open space can be challenging. Without walls or clear boundaries, it can be difficult to define specific functions within the larger area.
In the end, the decision to have an open floor plan home depends on personal preferences, lifestyle, and how well the pros and cons align with your needs. Some people love the communal and spacious feel, while others prioritize privacy and well-defined spaces. It’s important to carefully consider these factors before deciding on the layout. Call us for a consultation if you are interested in starting a home renovation project and changing the layout of your home. Our architects and designers can walk you through each layout style and help you decide which is best for you and your home.
